Open gallery
House - For sale
$2,000,000 Saint Donat
2375 Route 125 S. J0T2C0
- House
- 6 018 sq
- 19 rooms
- 5 bedrooms
- 3 bathrooms
- 1 powder room
Share
Two or more storey - 2375 Route 125 S.

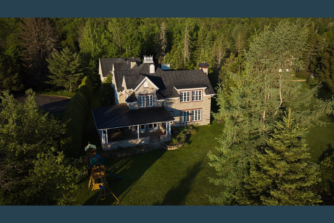
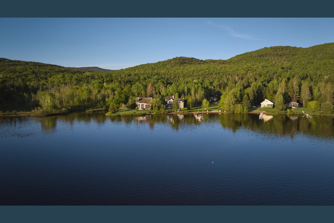
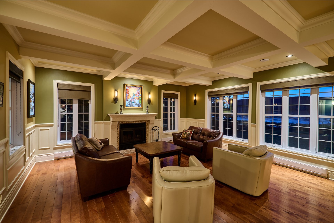
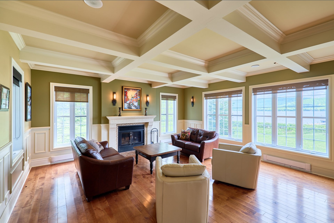
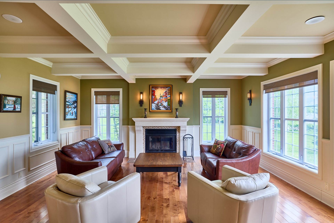
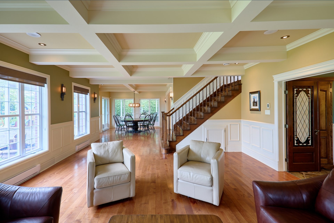
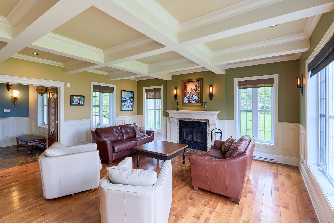
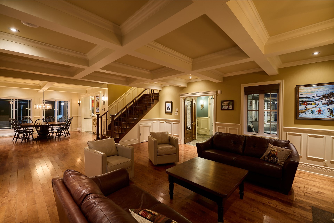
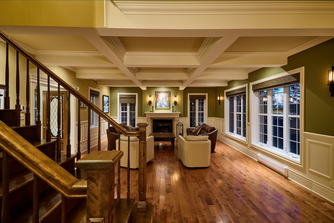
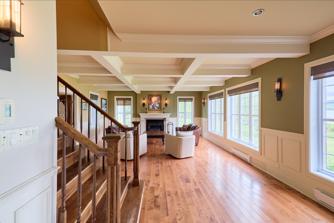
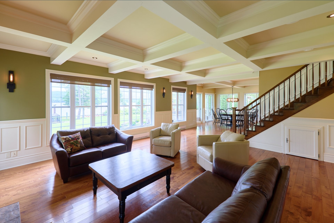
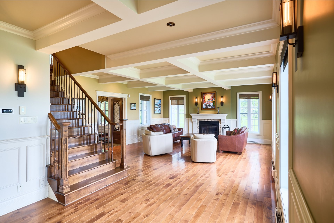
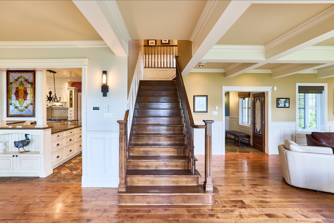
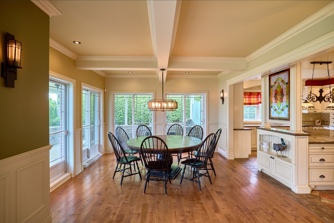
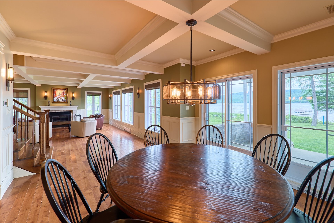
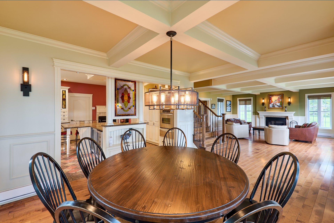
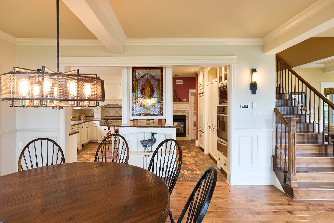
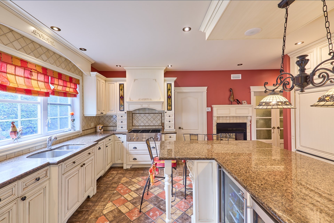
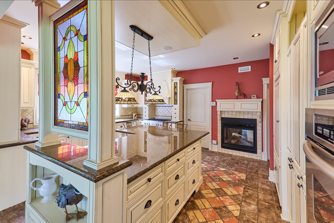
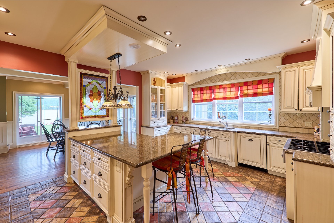
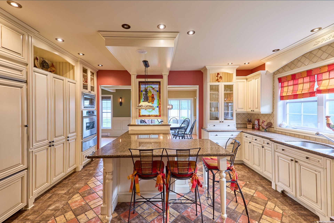
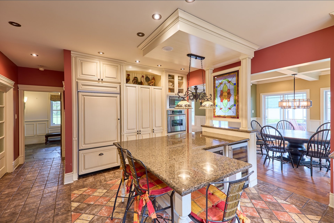
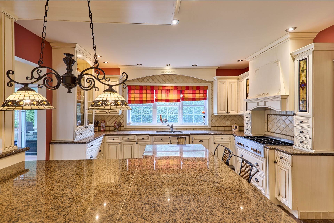
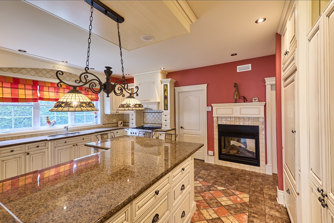
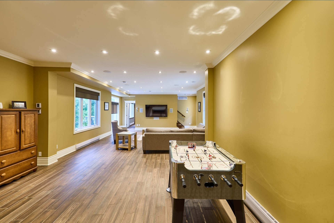
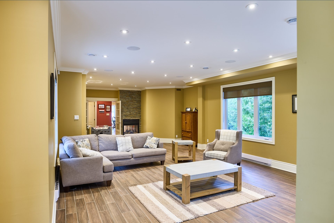
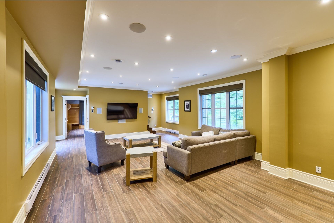
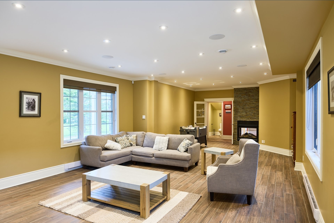
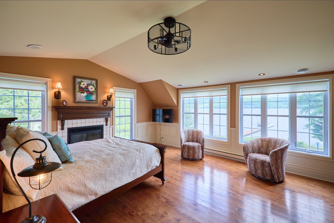
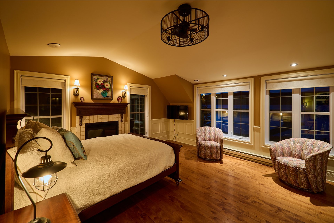
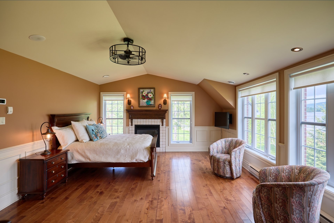
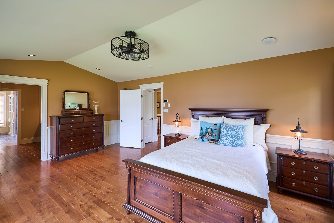
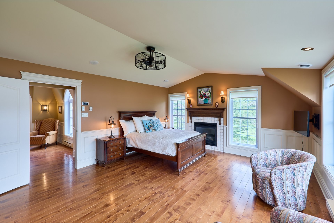
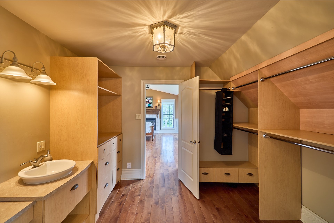
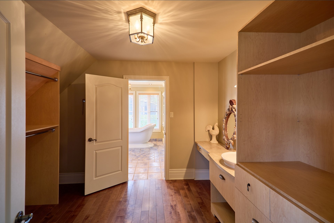
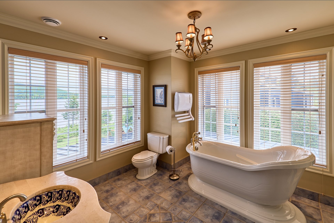
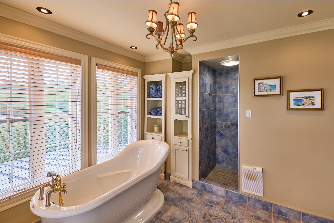
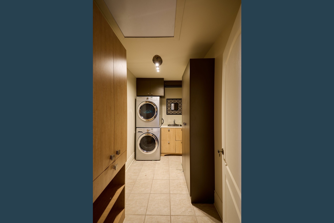
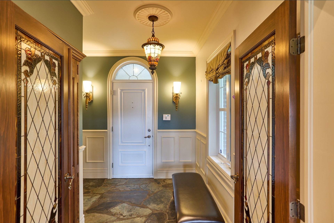
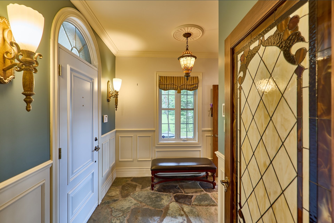
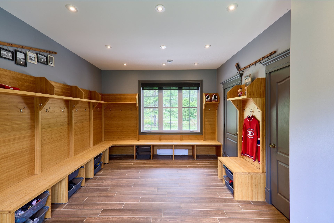
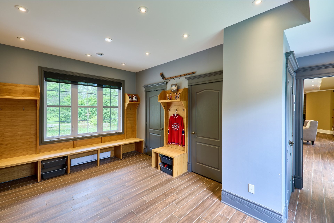
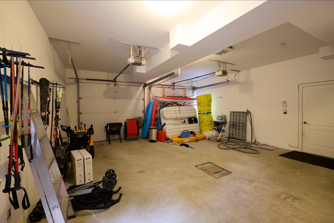
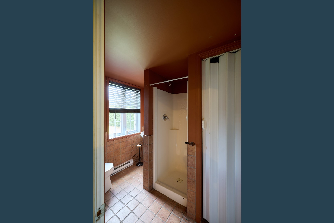
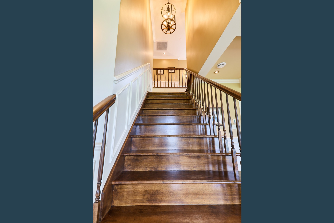
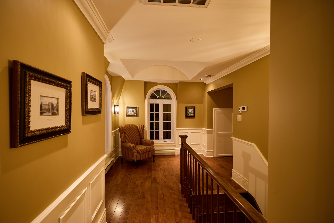
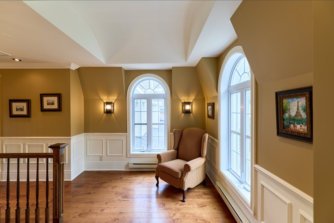
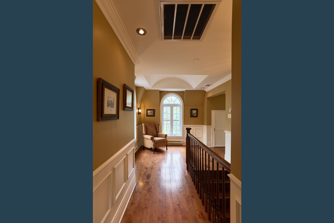
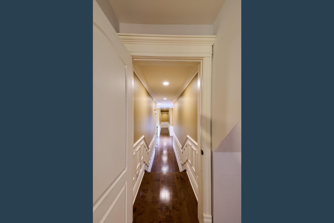
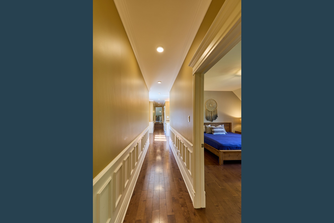
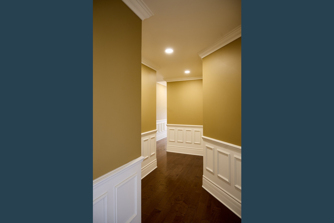
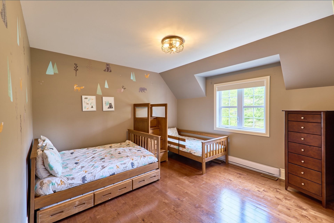
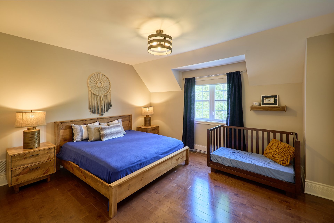
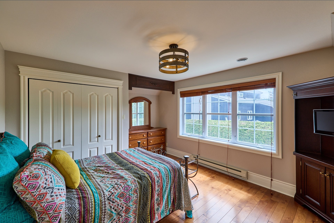
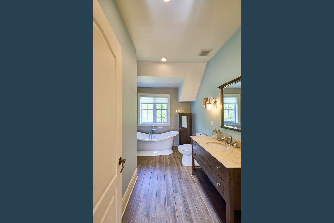
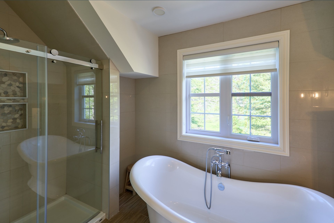
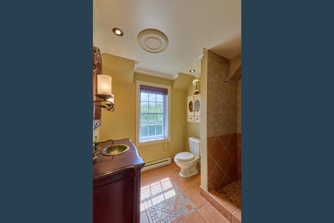
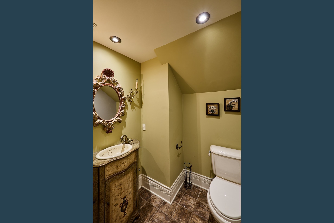
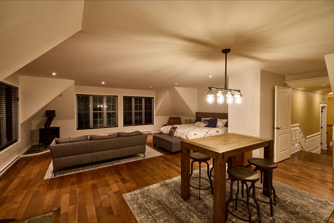
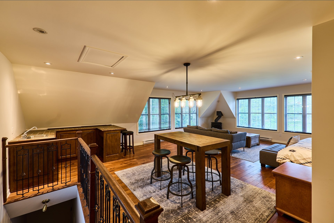
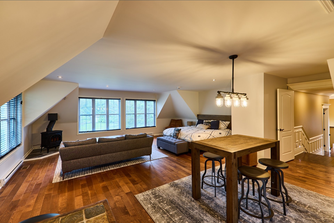
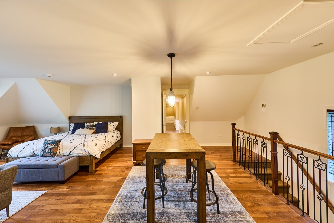
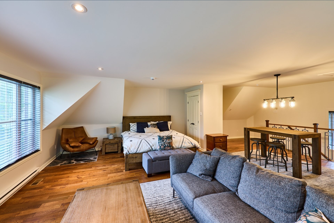
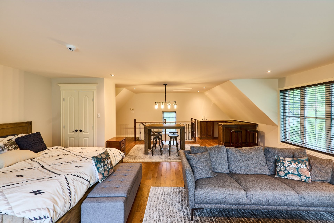
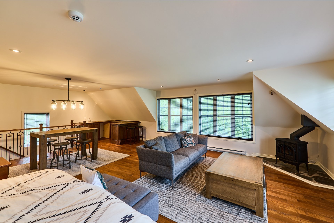
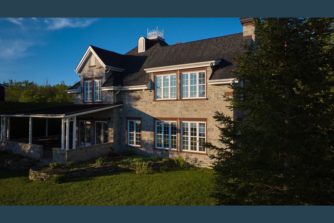
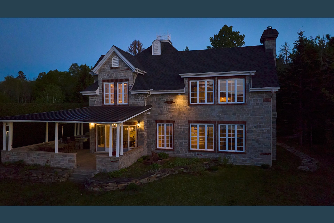
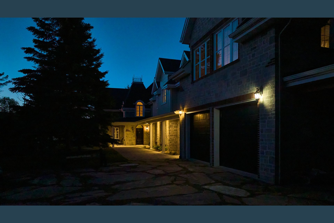
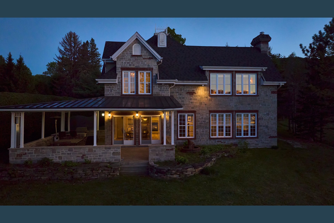
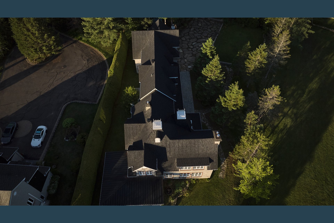
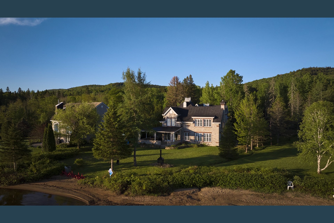
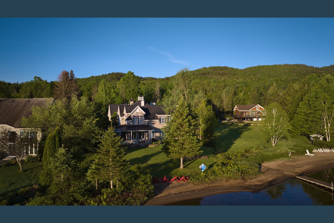
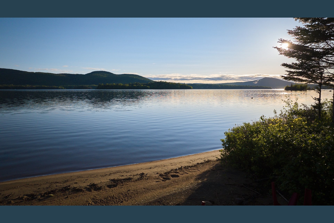
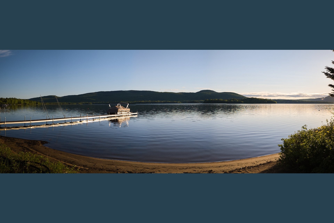










































































General Information
| For sale | |
| Type | House |
| Price | $2,000,000 |
| Reference | 15574845 |
| Unit(s) | 1 |
| Year of construction | 2004 |
| Municipal tax | $11,240 / year |
| School tax | $1,511 / year |
| Rooms | 19 |
| Bedrooms | 5 |
| Bathrooms | 3 |
| Powder room | 1 |
| Liveable surface | 6 018 sq |
| Land | 45 403 sq |
| Sewage system |
Purification field Septic tank |
| Water supply | Shallow well |
| Foundation | Poured concrete |
| Roofing | Asphalt shingles |
| Windows | PVC |
| Window type | Crank handle |
| Heating energy |
Electricity Wood |
| Heating system |
Air circulation Electric baseboard units Radiant |
| Basement | No basement |
| Bathroom / Washroom |
Adjoining to primary bedroom Seperate shower |
| Hearth stove |
Gaz fireplace Wood fireplace |
| Equipment available |
Central heat pump Central vacuum cleaner system installation Ventilation system |
| Parking |
Garage In carport Outdoor |
| Driveway | Double width or more |
| Garage |
Double width or more Fitted |
| Carport | Attached |
| Distinctive features |
Navigable Resort/Cottage Waterfront |
| Topography | Flat |
| View |
Mountain Panoramic Water |
| Proximity |
Alpine skiing Cross-country skiing Daycare centre Elementary school Golf High school Highway |
| Zoning |
Residential Vacationing area |
| Property type | Two or more storey |
| Building type | Detached |
| Building dimensions | 40.0 x 100.0 pi (irregular) |
| Land dimensions | 130.0 x 404.0 pi |
| Occupancy delay | 30 days |
Municipal evaluation
| Year | 2023 |
| Land evaluation | $365,700 |
| Building evaluation | $1,510,600 |
| Total | $1,876,300 |
Taxes
| Municipal Taxes (2024) | $11,240 |
| School taxes (2024) | $1,511 |
| Total | $12,751 |
Composition
| Unit Type | Total | Total vacant | Surface | Description |
|---|---|---|---|---|
| Principale (19½) |
Rooms
| Level | Name | Dimensions | Flooring | Informations |
|---|---|---|---|---|
| RC | Living room | 18x20 ft | Wood | |
| RC | Dining room | 16x13.4 ft | Wood | |
| RC | Kitchen | 14.6x14 ft | Ceramic tiles | |
| RC | Hallway | 9.6x9.6 ft | Ceramic tiles | |
| RC | Washroom | 5.7x5.7 ft | Ceramic tiles | |
| RC | Other | 15.1x16.11 ft (irregular) | Ceramic tiles | mudroom |
| RC | Bathroom | 7x6 ft | Ceramic tiles | |
| RC | Other | 33x17.2 ft (irregular) | Wood | |
| RC | Workshop | 8.5x7.3 ft | Ceramic tiles | |
| 2 | Primary bedroom | 19x14.6 ft | Ceramic tiles | |
| 2 | Walk-in closet | 9.6x11.9 ft | Wood | |
| 2 | Bathroom | 13.6x10.2 ft | Ceramic tiles | |
| 2 | Laundry room | 10.6x5.6 ft | Ceramic tiles | |
| 2 | Bedroom | 13x10.6 ft | Wood | |
| 2 | Bathroom | 8x8 ft | Ceramic tiles | |
| 2 | Bedroom | 14.5x13 ft | Wood | |
| 2 | Bathroom | 10x12.5 ft | Ceramic tiles | |
| 2 | Bedroom | 13.3x13 ft (irregular) | Wood | |
| 2 | Family room | 22.5x28.5 ft (irregular) | Wood |